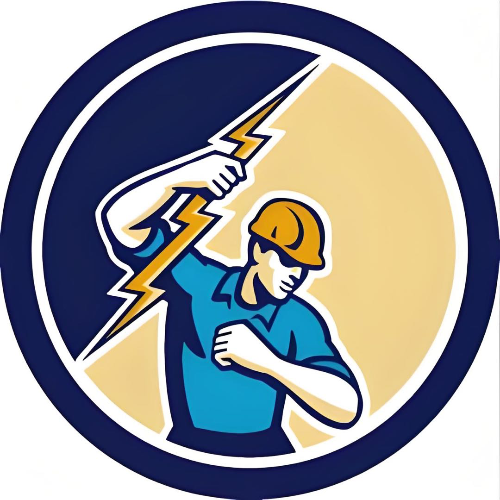Lighting distribution system wiring diagram (Emergency lighting power supply and High-rise building)
Master Electrician
09/30/2024
Lighting distribution system wiring diagram (Emergency lighting power supply and High-rise building)
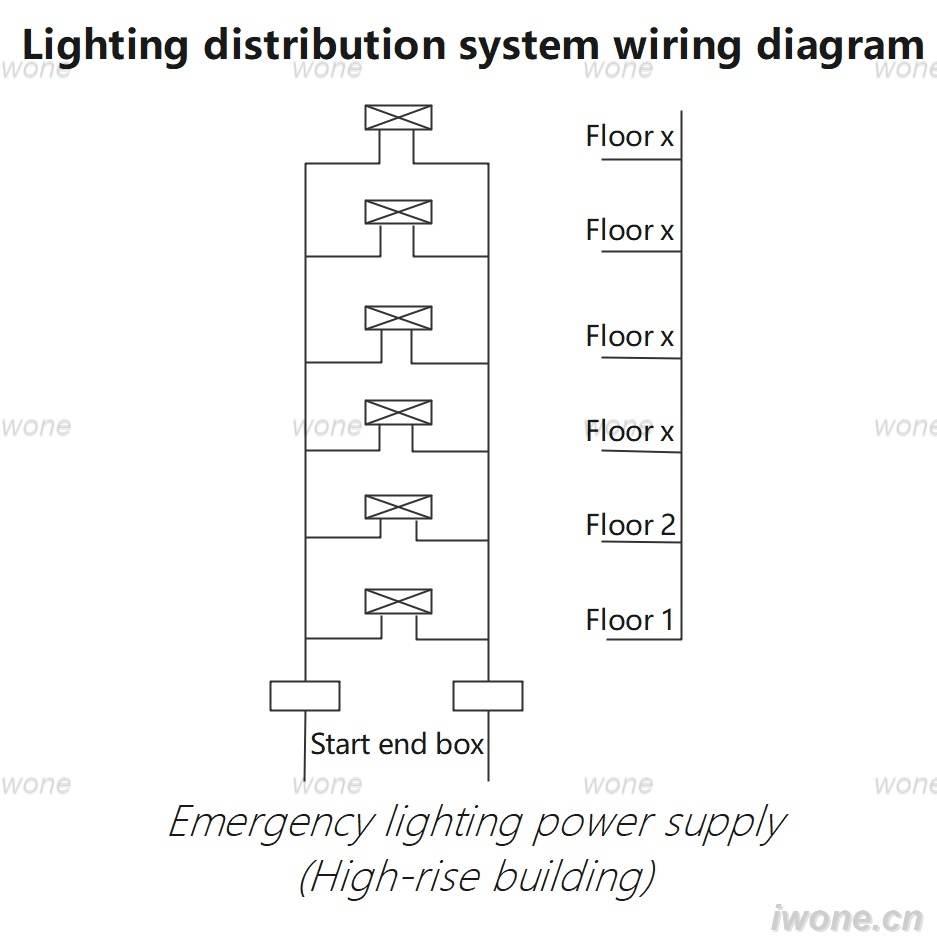
When the building is a Class A high-rise building, the two power supplies are the main power supply and the emergency power supply. When it is a class II high-rise building, it is appropriate to supply power with double circuits. The emergency lighting distribution box should be set according to the fire protection zone
We aim to gather electrical knowledge and share it with others.
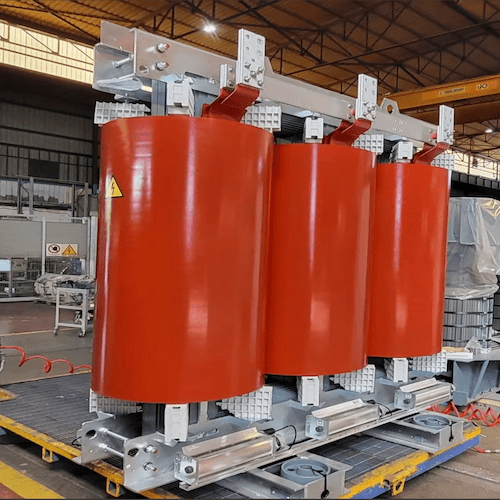
What are the criteria for selection of distribution transformer?
Transformer Selection Criteria: Essential Factors for Optimal PerformanceSelecting the appropriate transformer is critical for ensuring power distribution reliability across industrial, commercial, and residential systems. This process requires meticulous evaluation of load dynamics, environmental constraints, and regulatory standards. Below we outline key selection criteria to guide engineers and designers in making informed decisions.1. Maximum Demand AssessmentThe transformer’s capacity (kVA)
Master Electrician
07/03/2025
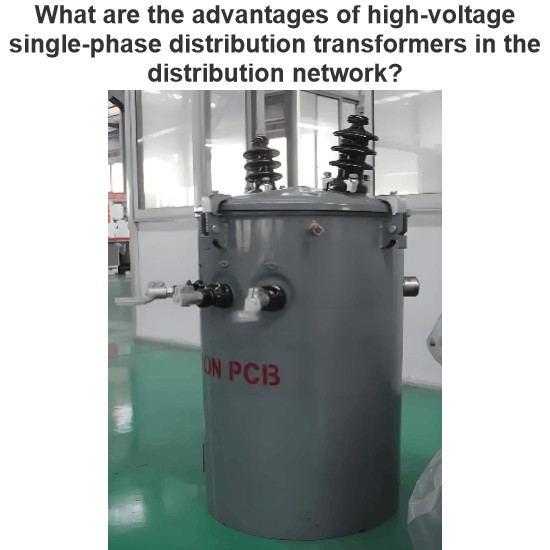
What are the advantages of high-voltage single-phase distribution transformers in the distribution network?
1.1 Voltage Qualification Rate ImprovementHigh - voltage single - phase distribution transformers overcome traditional low - voltage distribution drawbacks like line losses, boosting power supply reliability.Low - voltage distribution causes up to 35% voltage drop, disrupting supply. Switching to high - voltage single - phase transformers limits drops to ≤7%, preventing low - voltage issues at user ends. Stable voltage ensures proper appliance operation.1.2 Power Supply Reliability Enhancemen
Echo
06/18/2025
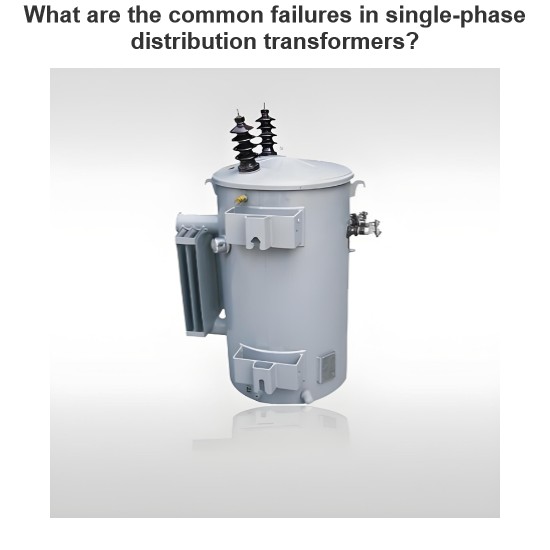
What are the common failures in single-phase distribution transformers?
Single - phase distribution transformers, as crucial voltage transformation and power distribution equipment in the power system, are widely used in rural power grids, low - voltage residential areas, and areas with concentrated single - phase loads.With the continuous increase in the proportion of single - phase loads in the distribution network, the failure rate of single - phase transformers has also increased. Timely identification and handling of these faults are of great significance for e
Felix Spark
06/18/2025
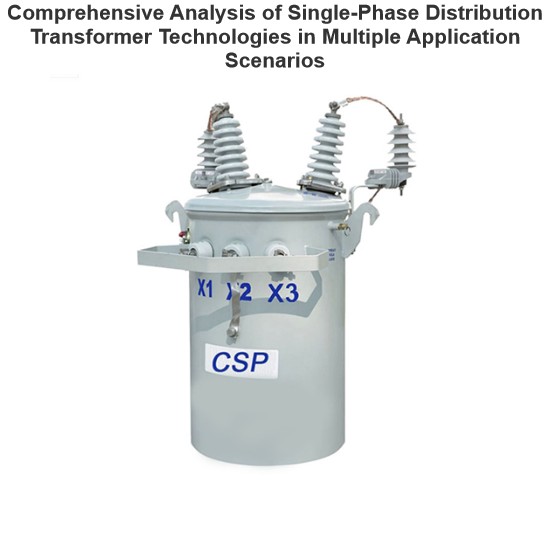
Comprehensive Analysis of Single-Phase Distribution Transformer Technologies in Multiple Application Scenarios
Introduce the 10 kV line to the load center. Following “small capacity, dense points, short radius”, adopt the new single - phase distribution mode, featuring notable low - voltage line loss reduction, high power quality, and reliability. By comparing the economy and reliability of single - phase vs three - phase transformers in different scenarios, this paper analyzes their applicable scope and application suggestions.Single - phase transformers are classified by distribution mode:
Echo
06/18/2025
